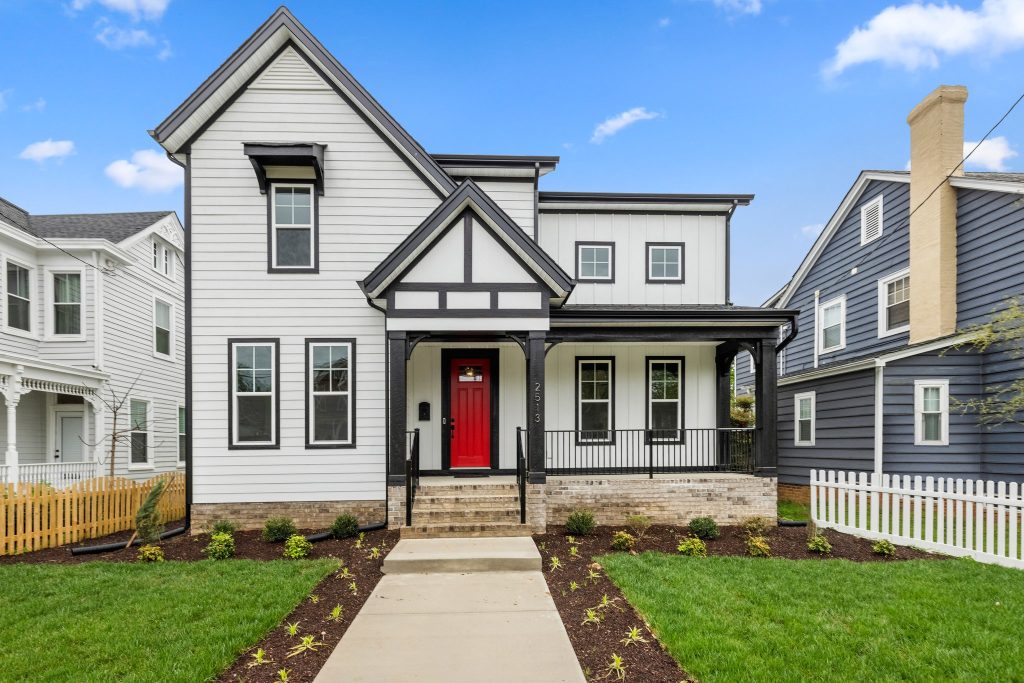









Stunning 4 bedroom, 2-1/2 bath home has a crisp, modern, farmhouse-style exterior, black framed windows, covered front porch and an eye-catching, modern-designed fence. To the left of the foyer is the conveniently-located office space with French doors. To the right, a powder room and flex room overlooking the front porch. The open concept eat in kitchen and family room area is perfect for entertaining. The expansive kitchen features two toned cabinets, quartz countertops, a generous island and pantry. The dining area off the kitchen has access to the patio and fenced-in backyard. Adjacent is a family room with a gas fireplace clad in subway tile and shiplap, making a cozy focal point. Up the center staircase is a spacious primary suite to the rear of the home. The beautifully appointed en-suite bath features a shower with frameless, glass door, double sinks, linen closet and walk-in closet. Located conveniently just outside of the suite is the laundry room. 3 additional bedrooms and a full bath round out the second floor. Also, private off-street parking off the alley. Located in Woodland Heights between Forest Hill and Canoe Run Parks with walking distance to the James River and a short drive or bus ride to downtown.