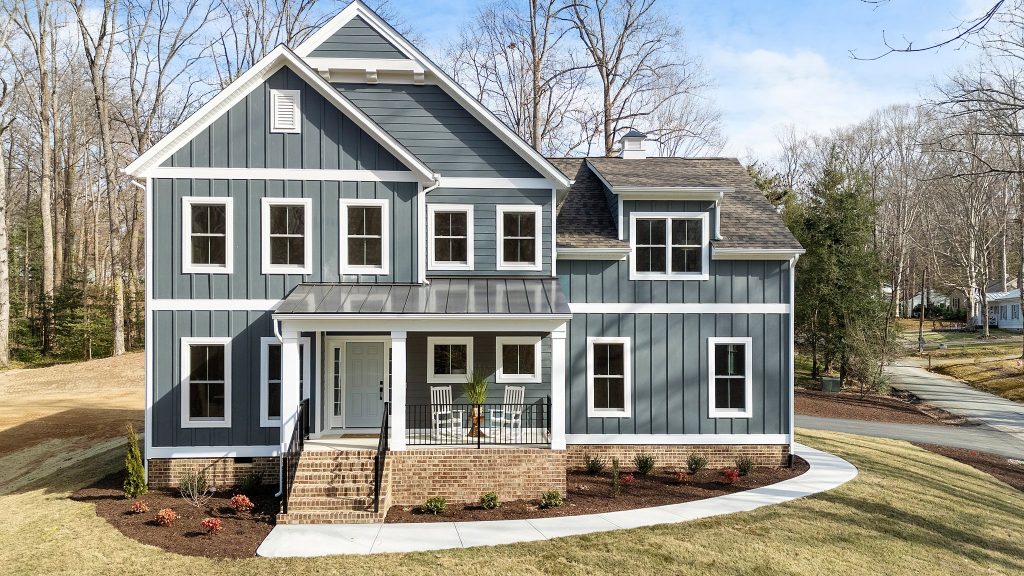




4 Beds / 3.5 Baths / 2 Car Garage / 2,900 SqFt
Located on the crest of a rolling hill near Cherokee Road is 3907 Beechmont Road in the Southampton neighborhood. The large windows give ample natural light and 360 degree views of trees and the adjacent Larus Park. This 5 bedroom, 3.5 bath, two-story Virginia farmhouse features Hardi board siding, custom copula, two car garage, masonry front porch, and rear concrete patio. The home offers plenty of storage with a mud room at the side garage entry. Gas fireplace and ceiling beam detail give the open family room a warm and inviting feel. Upstairs holds the Primary bed and bath suite with a spa, duel ended shower and gracious walk-in shower. A large laundry room with operable window is at the top of the stairs. The 3 upstairs bedrooms all have walk-in closets. The floorplan is flexible for the needs of a family, duel at home offices, or a-multi-family household.