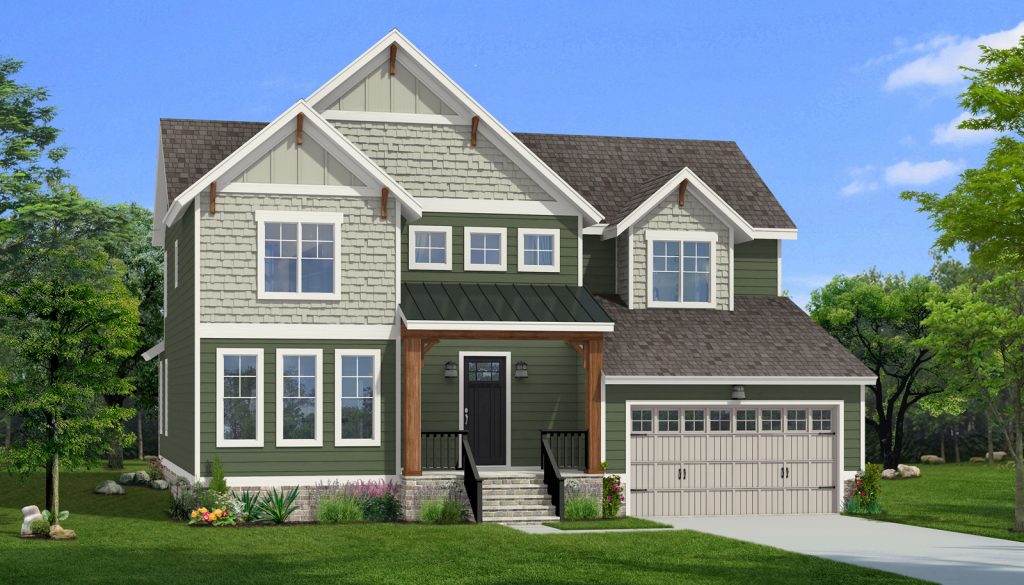




5 Beds / 3.5 Baths / 2 Car Garage / 3,290 SqFt
3917 Beechmont Road is the final of our three custom homes built on the street. This Craftsman inspired residence is located across from the hiking/biking trails of Larus Park and in a quiet natural area just off Cherokee Road. The plan is unique for the area and contains a first floor Primary Suite complete with spa shower and optional, in-suite washer/ dryer closet. The Flex room allows for a private dining room or can be closed off for a home office. A large Pantry and wine fridge in the Butler’s Pantry is a grand addition to this chef’s style open kitchen. The open plan allows ample natural light to flood the Great Room and give direct access to a covered rear concrete patio. Gas fireplace with flanking French doors creates a dynamic focal wall, while allowing easy flow for entertaining. Upstairs offers a large loft space surrounded by 4 bedrooms, each containing walk-in closets. The bedrooms are connected by jack-and-jill style bathrooms each with private showering rooms and natural light to allow privacy and access to dual users. The house is completed by a large laundry room centrally located at the top of the stairs and storage space located in the attic. Cementitious siding, asphalt driveway, sod and irrigation complete this home.