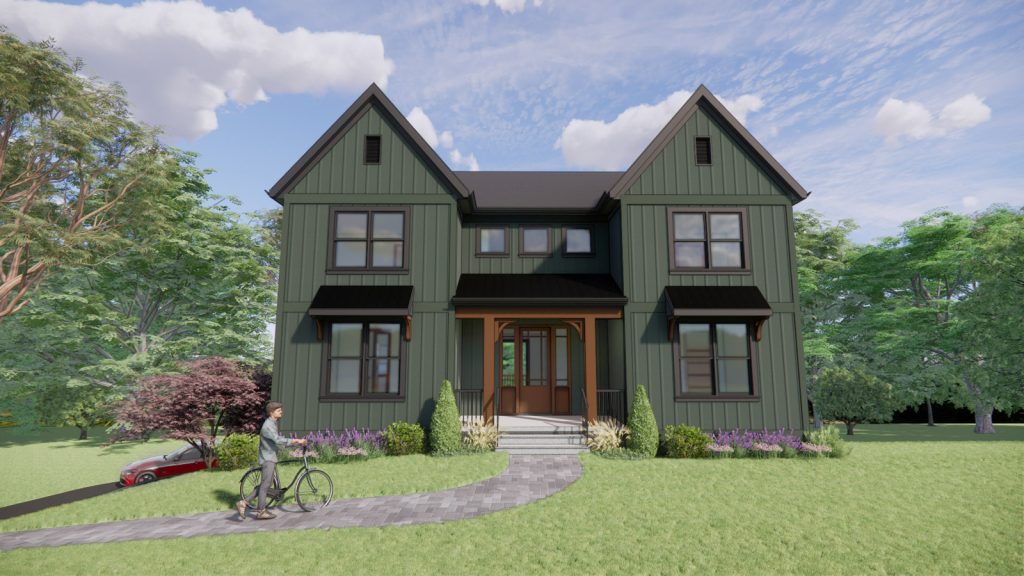




5 Beds / 4.5 Baths / 2 Car Garage / 3,369 SqFt
Welcome to 4217 Echo Ho Lane! This new construction home resides on this quiet, tree-lined cul-de-sac street off Cherokee Road near the Huguenot Bridge. This large, deep, private lot of .38 acres is located in the heavily wooded Southampton neighborhood. The lot has a mild slope that allows for a walk-out basement and two-car garage concealed under the main living spaces.
The home above features a fresh “mountain modern” elevation and embodies a 4, or possibly 5, bedroom house with 3.5 or 4.5 bathrooms. The lower level and middle levels both feature 9 foot ceilings. The walk-out basement contains a large flex room with adjacent pre-plumbed bathroom, a large workshop area ideal for hobbyist, and an additional conditioned walk-in storage room.
Entering the home from a covered front porch, the front of the home features both a large dining room and private study. The rear of the home contains the breakfast area, deck access, large chef’s style kitchen with generous island, and spacious family room with gas fireplace and custom built-in storage. Off the kitchen in a sizable walk-in pantry, butler’s pantry/serving bar, and private powder room. This inviting open floorplan gives flexibility and utility with a lifestyle that is perfect for both entertaining and daily living.
Upstairs, the home features a primary suite with three additional secondary bedrooms, a central loft, and a laundry room with dedicated linen storage. The jack-and-jill secondary bedrooms have walk-in closets, and the additional secondary bedroom had a dedicated bathroom. The primary bathroom contains an oversized walk-in shower, dual sinks, an extensive closet storage system, and natural light throughout. This impressive home checks all of the boxes for modern day living.