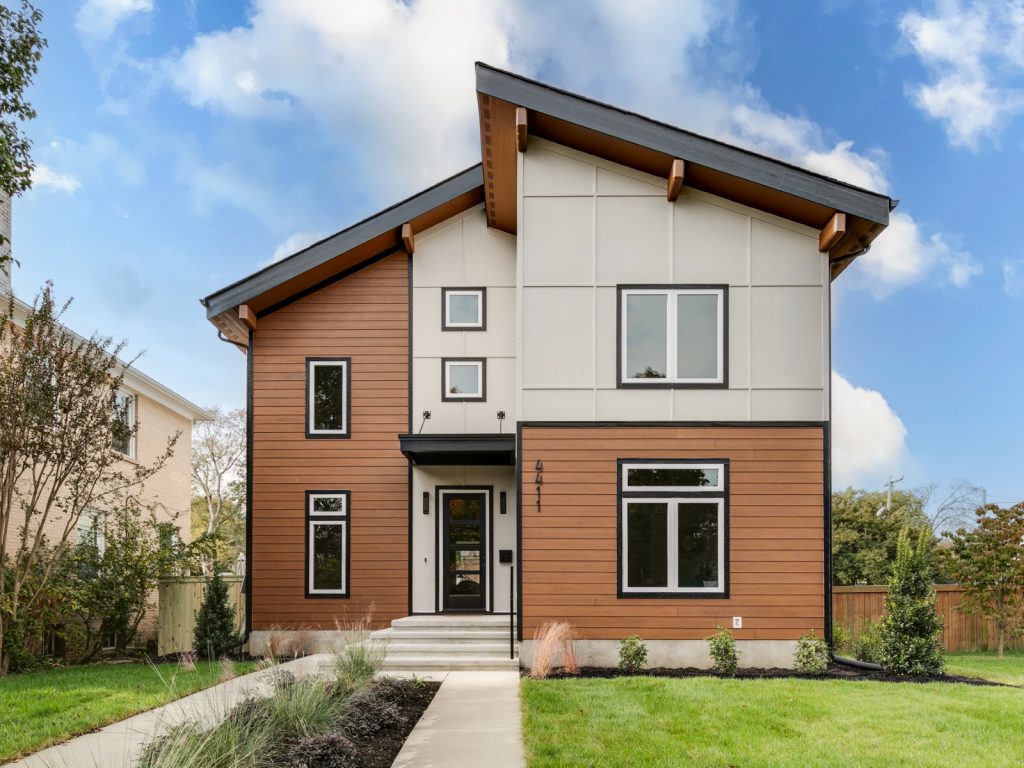




Featuring a soft, modern aesthetic that plays toward a mountain, modern architecture style, this 4 bedroom, 3 bath home in the Sauer’s Gardens area of the City, boasts loads of curb appeal, as well as a very appealing, open floor plan and tons of natural light throughout. Downstairs has a full bedroom and bath, private office and oversized living room with open shelving and gas fireplace. The kitchen has custom pecan finished cabinets with Laza Gold quartz countertops to compliment the GE Cafe line stainless appliances. A huge pantry is perfect for a coffee station or frequently used appliances. The eat in kitchen has its own built in’s and is a perfect drop zone for rear entry. Upstairs a vaulted loft area is perfect for flex space. The primary features 2 walk in closets and a dream bathroom with double vanity. The 2 other large bedrooms share a beautiful hall bath. Walk in laundry with built ins! The screened in porch leads to fully irrigated, sodded yard and 2 off street parking spaces. Gas heat downstairs, electric up, tankless water heater and Hardiplank siding round out the many outstanding features of this meticulously-planned and executed home.