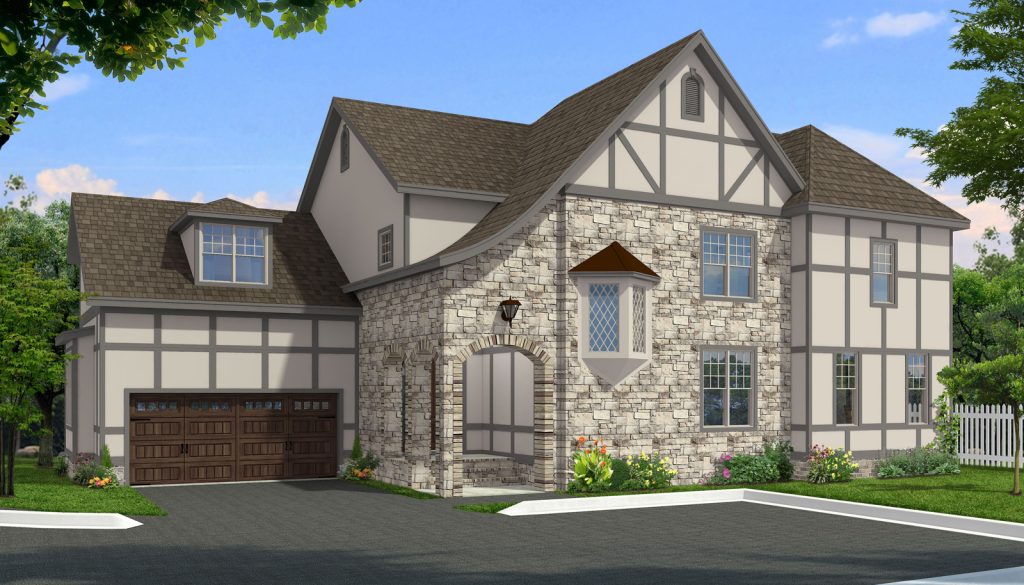




5 Beds / 3 Baths / 2 Car Garage / 3,410 SqFt
Nestled towards the end of a cul-de-sac road is a private boutique community called The Enclave at Westview. This high-end development will have 7 custom homes designed and built by Richmond Hill Design + Build. The community will have sidewalks and is in close proximity to shops, restaurants and Richmond’s best schools. Click here for more info on The Enclave at Westview, including site plan, elevations, info about the area and to join the VIP list!
This 5 bedroom, 3 bath, Tudor-style home embodies old world charm combined with modern living and is part of the second phase of The Enclave at Westview. The elevation is a combination of stone and James Hardie siding to give the feeling of wattle and daub, and is also low maintenance. An angled bay window with diamond grid pattern windows and other subtle architectural details on multiple sides of the home give it a unique personality in the heart of Richmond. Upon entry you will pass through a covered front porch with stone-arched openings to reveal a glass and mahogany front door. The foyer displays a custom built-in element, perfect for display and practical storage. A guest bedroom suite is located on the first floor in addition to a large study with glass french doors. A double-sided glass fireplace and custom-designed wooden mantel separates the family room and the dining room. The spacious kitchen with a central island and large walk-in pantry is perfect for entertaining or family living. A two-car garage, fenced-in yard, and fully-landscaped lot with sod and irrigation completes this main floor.
As you ascend the stairs to the second floor, take note of a built-in bench and angled bay window projection that creates a cozy reading nook. The second floor opens up into a generous loft, centrally located for a myriad of uses. At the end of the house are two secondary bedrooms, each with walk-in closets. The laundry room is an inviting and functional space with its natural light and folding table with separate linen storage. On the other side of the home is a Primary Bedroom Suite unlike any other! This large bedroom has a separate sitting area that is perfect for a coffee bar, meditation area, or a home gym. The Primary closet is a dream come true with dressing island, built-in shoe shelving, window bench, and natural light. To complete this suite is an elegant Primary Bathroom with dual sinks, separate toilet room, and spa shower with freestanding soaking tub.