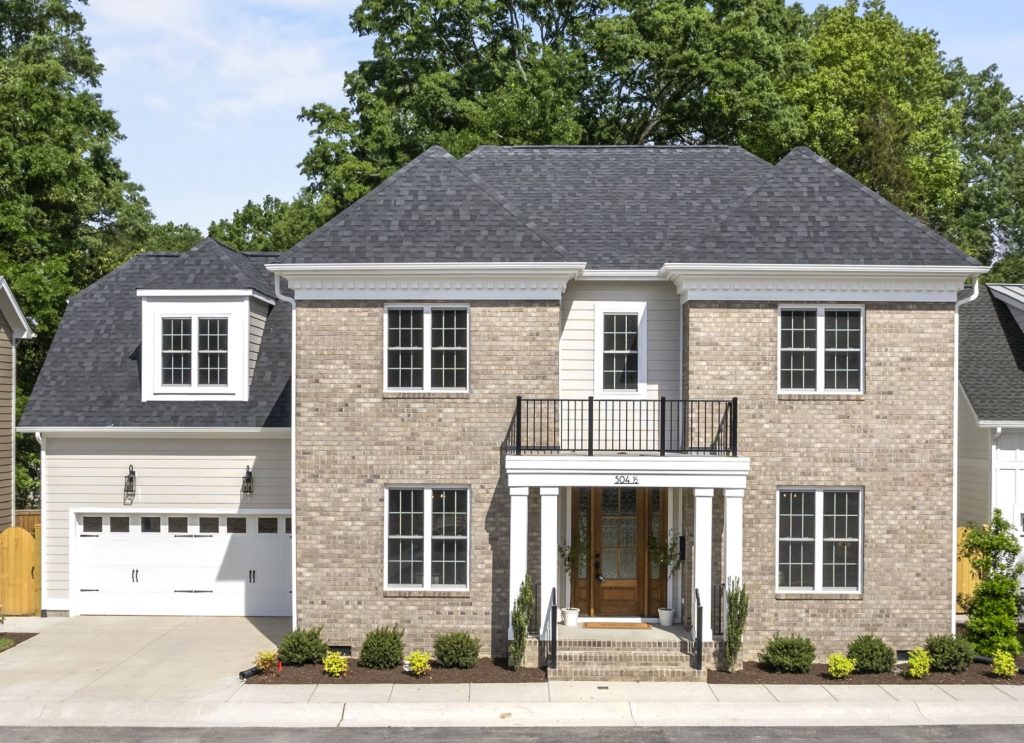




4 Beds / 3.5 Baths / 2 Car Garage / 3,523 SqFt
Nestled towards the end of a cul-de-sac road is a private boutique community called The Enclave at Westview. This high-end development will have 7 custom homes designed and built by Richmond Hill Design + Build. The community will have sidewalks and is in close proximity to shops, restaurants and Richmond’s best schools. Click here for more info on The Enclave at Westview, including site plan, elevations, info about the area and to join the VIP list!
In the first phase of The Enclave at Westview, this home features both 1st and 2nd level primary suites, each with a stunning bathroom and spacious closets – complete with built-in drawers and extensive shelving. The kitchen blends seamlessly with the family room offering a more casual gathering space, with a 5×8 Quartz topped island as the centerpiece. Cooks will surely appreciate the ample prep surface, plus all SS appliance package, featuring a 48″ dual-fuel, 6-burner range, griddle, and double oven. The butler’s pantry with undercounter beverage refrigerator opens to the dining room and offers yet another staging area for entertainment. A walk-in pantry and floor to ceiling cabinetry provide plenty of accessible storage. The second-floor hub is a versatile loft connecting two additional bedrooms, a spacious hall bath, walk-in laundry, and large flex space over the garage. Other notable features include a privacy fenced outdoor patio with fully landscaped green space, 2 car attached garage, mud room with built-in drop zone, gas FP, private 1st floor laundry in primary bathroom, a spacious office/study, plus built-ins and extensive trim details throughout. The Enclave is truly a hidden gem nestled at the end of a cul-de-sac, with a connection to Granite and Libbie Avenues via a walking path. Don’t wait to join this newly formed community and take advantage of all the nearby amenities!